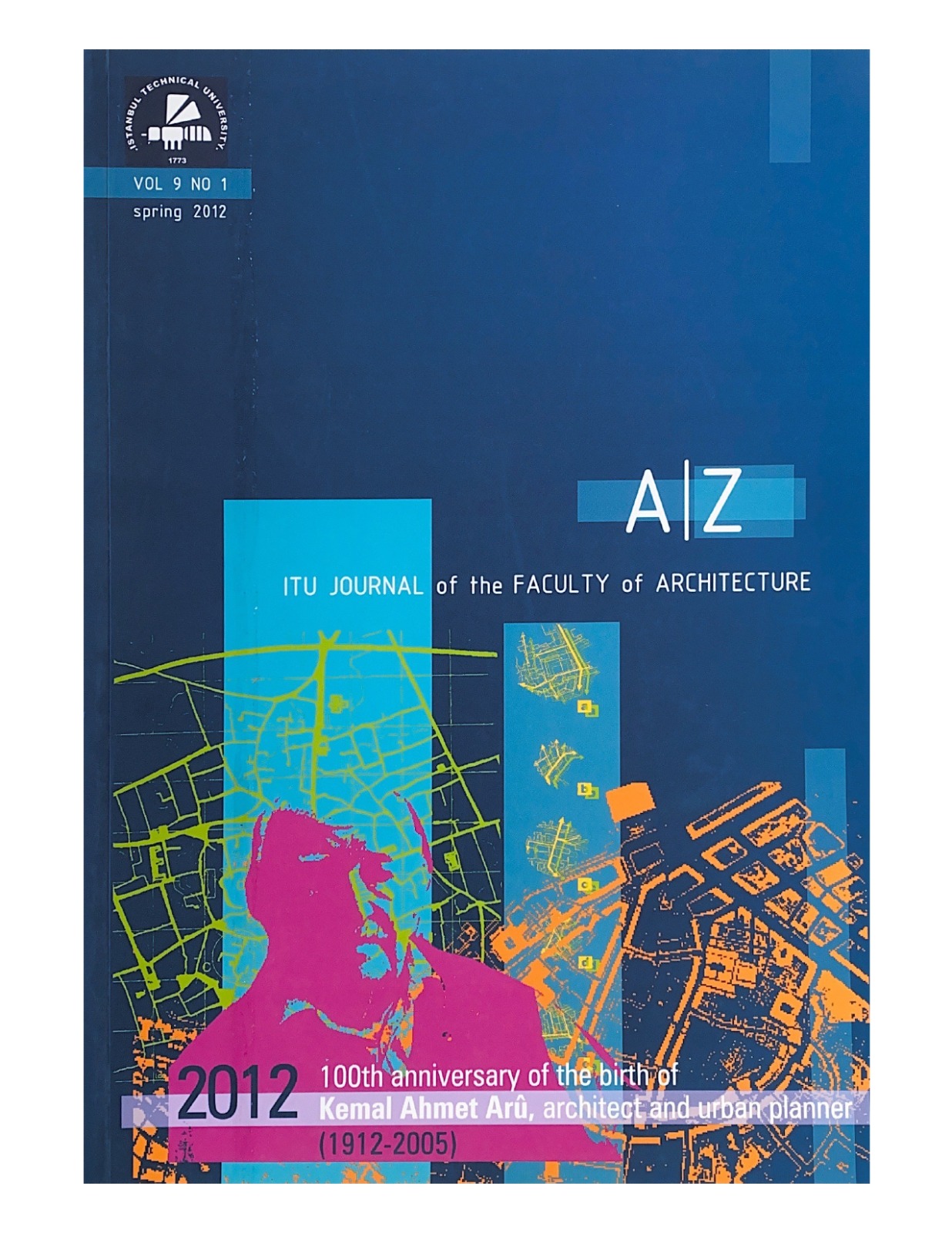Abstract
This study was made on the wooden structural and decorative elements of the 19th century traditional timber buildings in Süleymaniye and Zeyrek Districts, to analyze the structural deteriorations and to identify the woods used. Istanbul was the capital city of the Ottoman Empire. As in most areas of Istanbul, Süleymaniye and Zeyrek have a lot of beautiful timber structures bearing the memories of past life styles and examples of historical construction techniques. These structures, which are in the World Heritage List, are at risk of disappearing because of lack of care. Most of them are still waiting for restoration. The spectrum of woods used in these structures is quite large as shown by taxa recognized: Pinus slyvestris, Abies bornmuelleriana, Picea orientalis, Quercus petraea, Tilia tomentosa and Castanea sativa. All species used are being grown naturally in the forests of West Black Sea Region in Turkey. The works were realized through direct observations, photographing and laboratory analysis methods. The photographs present observations and examples showing the mechanical condition of these timber structures, which have been damaged over time. The main reasons for deterioration of these structures were natural reasons such as earthquake, water and humidity, atmospheric conditions, and man-made reasons including abandonment, fire, incorrect attempts at restoration, economic insufficiency, air pollution, lack of laws to protect these structures and municipal indifference. For laboratory analysis, a total of 380 wood samples have been taken from 30 structures, which twenty of them were timber and ten of them were masonry buildings. These samples consist of the parts of facings, posts, window profiles, laths, ceilings, floor coverings, floor beams, stairs, handrails, skirting boards, exterior and interior doors. Following the sampling, macroscopic and microscopic diagnoses were conducted to finalize the research. The main objective for producing this study is based on hope to preserve these structures for future generations. For this purpose, the reasons for deterioration of these structures were analyzed, photographs to illustrate their present conditions were taken and the woods used in these traditional timber structures were identified.

