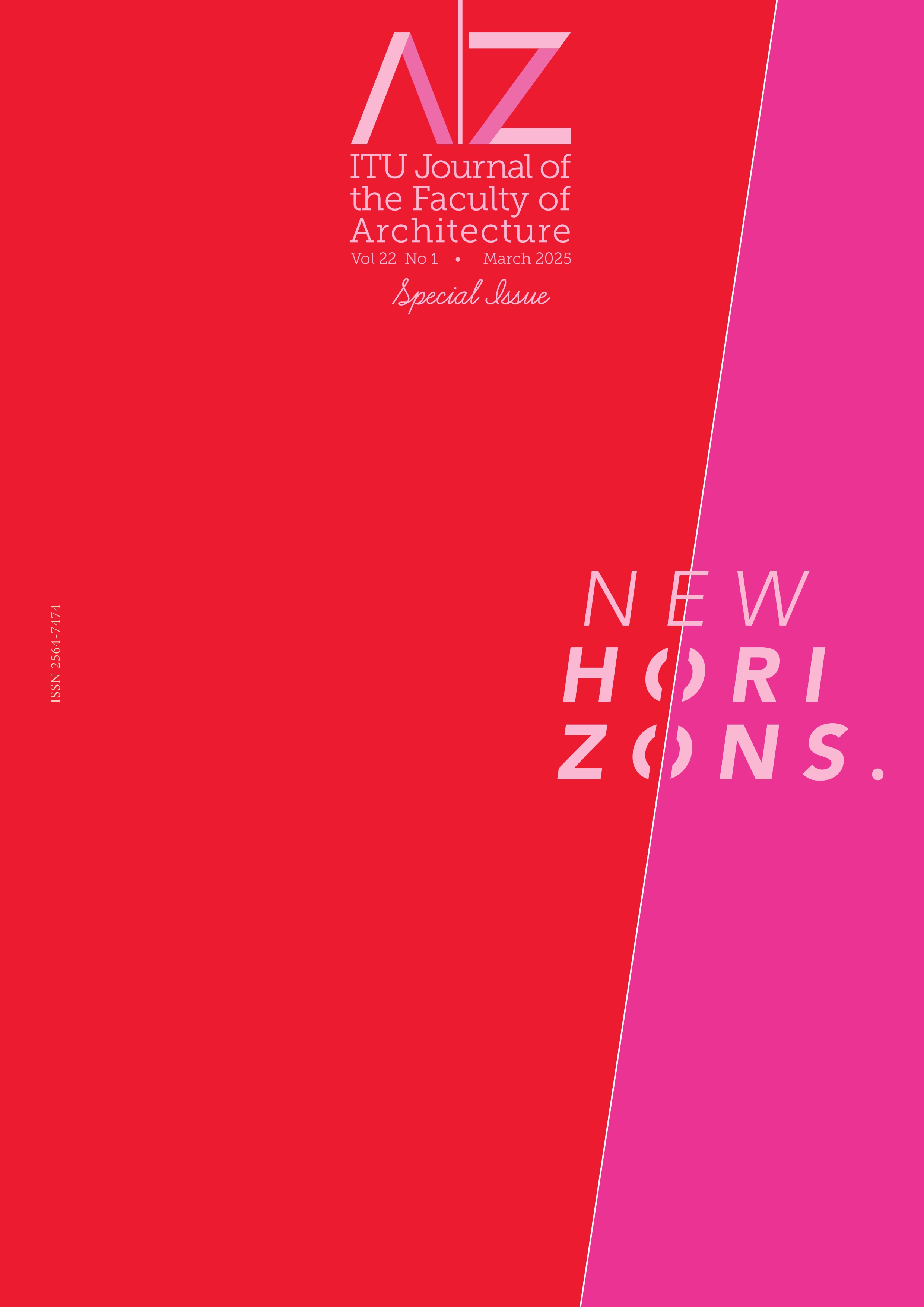Published 2025-03-31
Keywords
- Architectural competitions,
- Corporate architecture,
- Design process,
- Design(ing) negotiation,
- Osep Saraf
Abstract
In 1988, Minoru Yamasaki Associates won an invited design competition for the Şişli Culture and Trade Center in Istanbul. Organized by Cevahir Group, one of Türkiye’s largest civil engineering companies at the time, the competition aimed for “a prestigious business center” to be co-owned by the company and the city municipality. Senior associate Osep Saraf, an Armenian architect from Istanbul who had been working at Yamasaki since leaving Türkiye in 1980, played a pivotal role in the project’s design and revision. His expertise and understanding of local links between architectural production and financialization were instrumental in the project’s success. Saraf significantly redesigned the winning entry, utilizing a flexible plan that could be realized in phases and function even if left incomplete. He transformed the initial two-tower scheme, proportionally shared by the part-owners, to be resilient to potential conflicts of interest, budget cuts, or unforeseen conditions familiar to local architects in Türkiye. This article examines Saraf ’s postmodern design approach as an act of “negotiation” that constructs a postmodern operative space between the global architecture firm, the Turkish construction company, and local practitioners. It also constitutes a unique design strategy appropriating conventional corporate systemization to respond to the unstable socioeconomic conditions of a so-called developing country. Drawing from the architect’s archives and memoirs, recorded in an online interview during COVID-19, this study narrates the design process of the Şişli Culture and Trade Center—later transformed into today’s Cevahir Shopping Mall—as a dynamic conversation between local and global forces in architecture.


