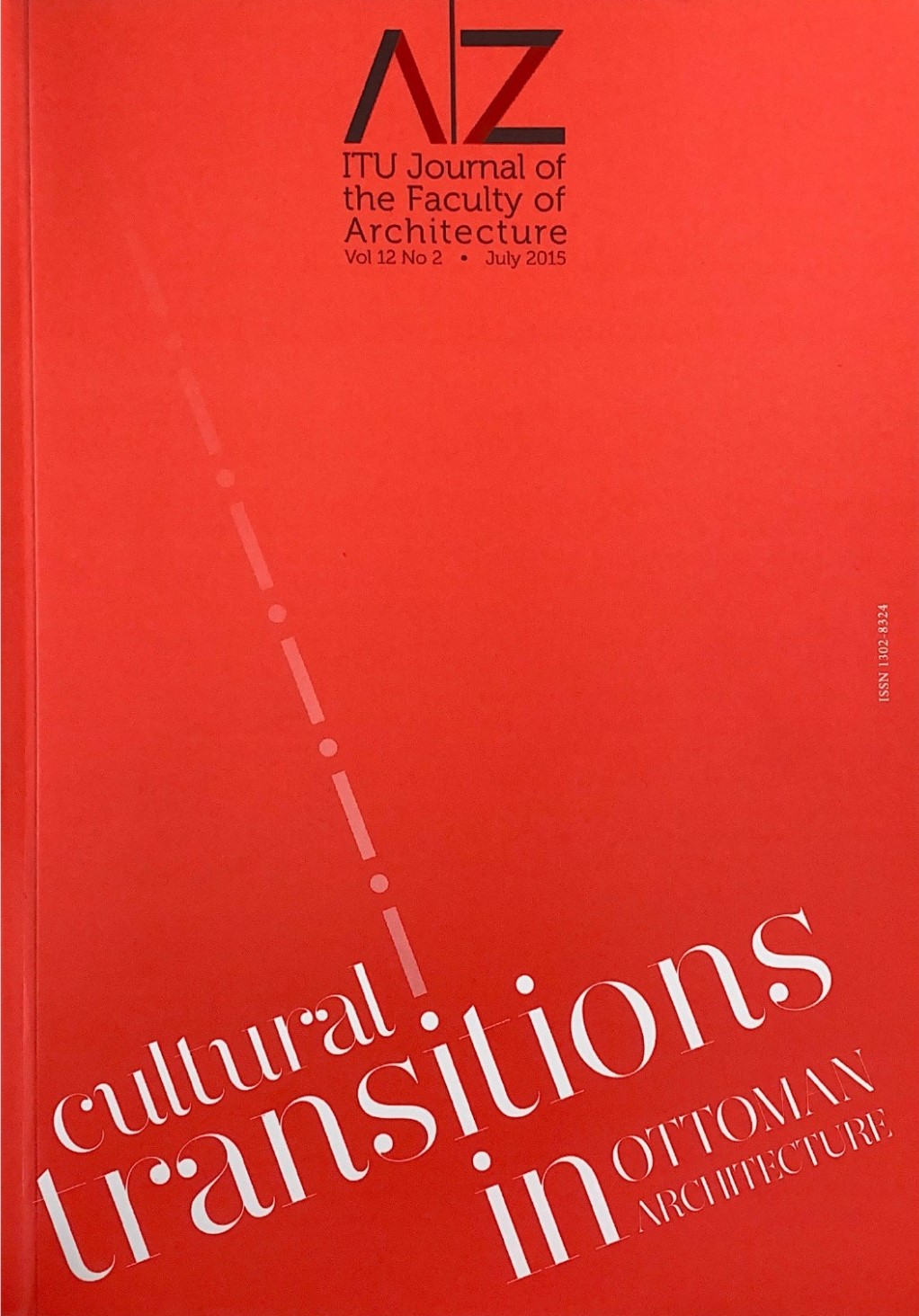Abstract
Built in 1896 with traditional materials and construction methods and representing one of today’s rare examples of its kind, the Samanbahçe Housing in the walled city of Nicosia, Cyprus has through the years undergone modifications that have changed the housing’s former sustainability characteristics. The three-pronged aim of this study includes an analysis of the original state of the site’s sustainability and energy efficiency, a determination of the effects of modifications on the sustainability, and a means to suggest ways to restore the original positive features, while still meeting the contemporary needs of 21st century dwellers. Using on-site analyses, Design Builder analysis software, and interviews with residents, the authors compared and contrasted the thermal properties and total energy consumption of the various modifications to the original design. Analyses of the case study results reveal that most of these houses were modified in several different ways, with the most important modification being the either partial or total elimination of the courtyard. According to the findings, changes made in courtyard size did not result in increased cooling needs due to the constant transparency ratio, the high thermal mass of the building envelope, and the narrow streets and enclosed courtyards walls that serve to shade the buildings. By changing the A/V ratios it has been determined, however, that there was an increase in heating and lighting loads. According to the survey results, the totally enclosed courtyards in all cases have caused barriers to cross ventilation, increased humidity levels, and limited the inflow of natural light into the buildings. Thus the modifications made by residents had a negative effect on the climate responsive qualities of the houses. Based on the findings of these analyses, the authors have suggested the possible solutions for restoring and maintaining the sustainability of the housing.

